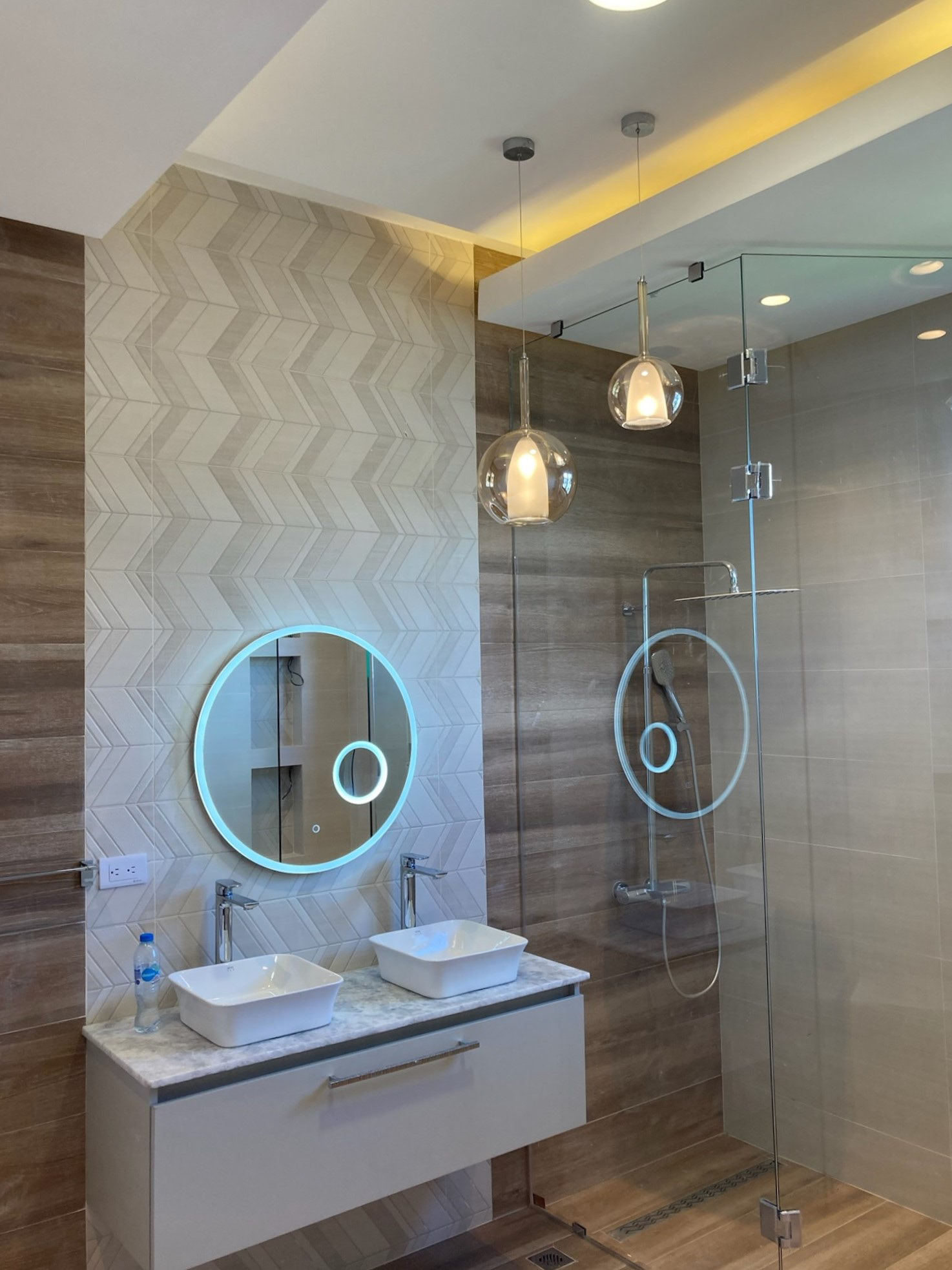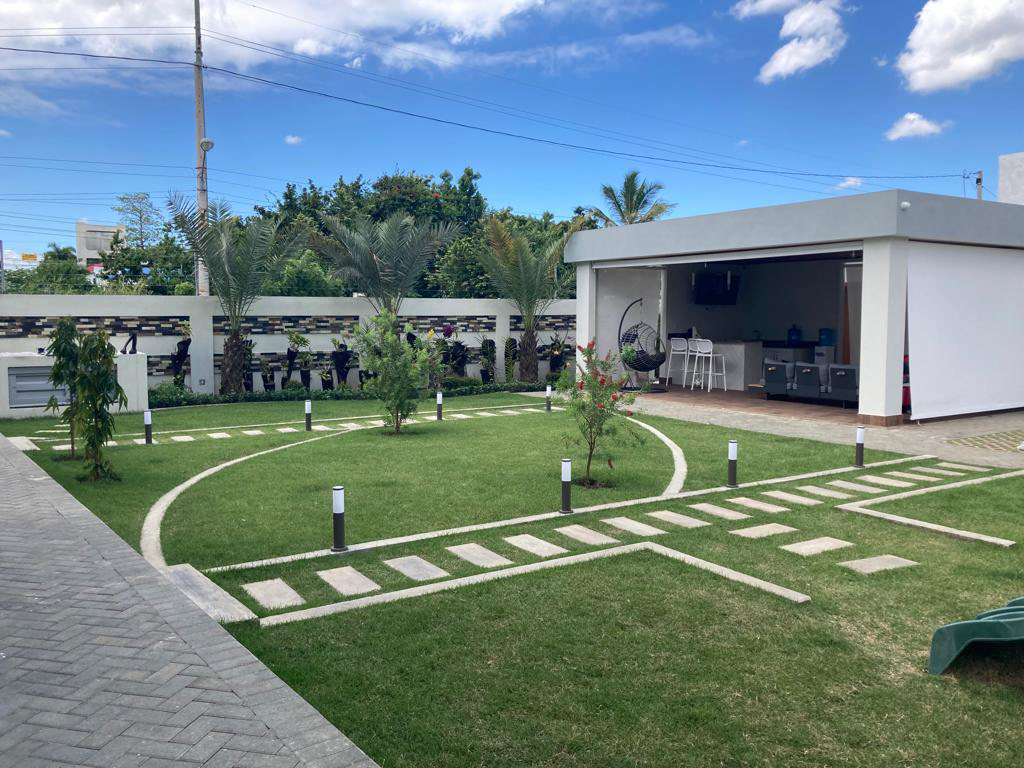Location: Tamboril, Dominican Republic
Year: 2021
In collaboration with: Krystal Polanco
The project consists on the complete interior design of the home, as well as the exterior spaces. With the exterior, our plan included a layout, and design of the patio, as well as enhancing the façades of the house.
MASTER PLAN
The “Estrella House “consists of two levels, with a multitude of spaces needing attention. On the main floor, we have the entrance hall, a living room, guest bath- room, dining room, terrace, luxurious kitchen, cooking kitchen, laundry room and a maid’s room with a bath- room. On the second floor, there’s a tv room, office, balcony, guest bedroom with bathroom, girl’s bedroom with bathroom and walking closet, and the master bedroom with balcony, bathroom and walking closet.
In the patio, there’s a terrace with a BBQ area, deposit and a guest bathroom. It also includes extra parking for guests and a playground for kids.
BATHROOM PLANS
KITCHEN PLANS


