Location: New York City
Year: 2023
In collaboration with: Arben Sela AIA
The apartment located in Manhattan's upper east side 5th avenue is a two-bedroom and two and a half bathroom apartment, living room and kitchen. This project involved a full apartment renovation from top to bottom resulting in a unique living space that combines comfort and functionality.
The priority was to brighten up the space. When working in smaller spaces the material selection is extremely important, therefore, the color scheme picked for this project was off-white and white oak wood helping to capture natural light and making the apartment look more spacious.
BATHROOM PLANS
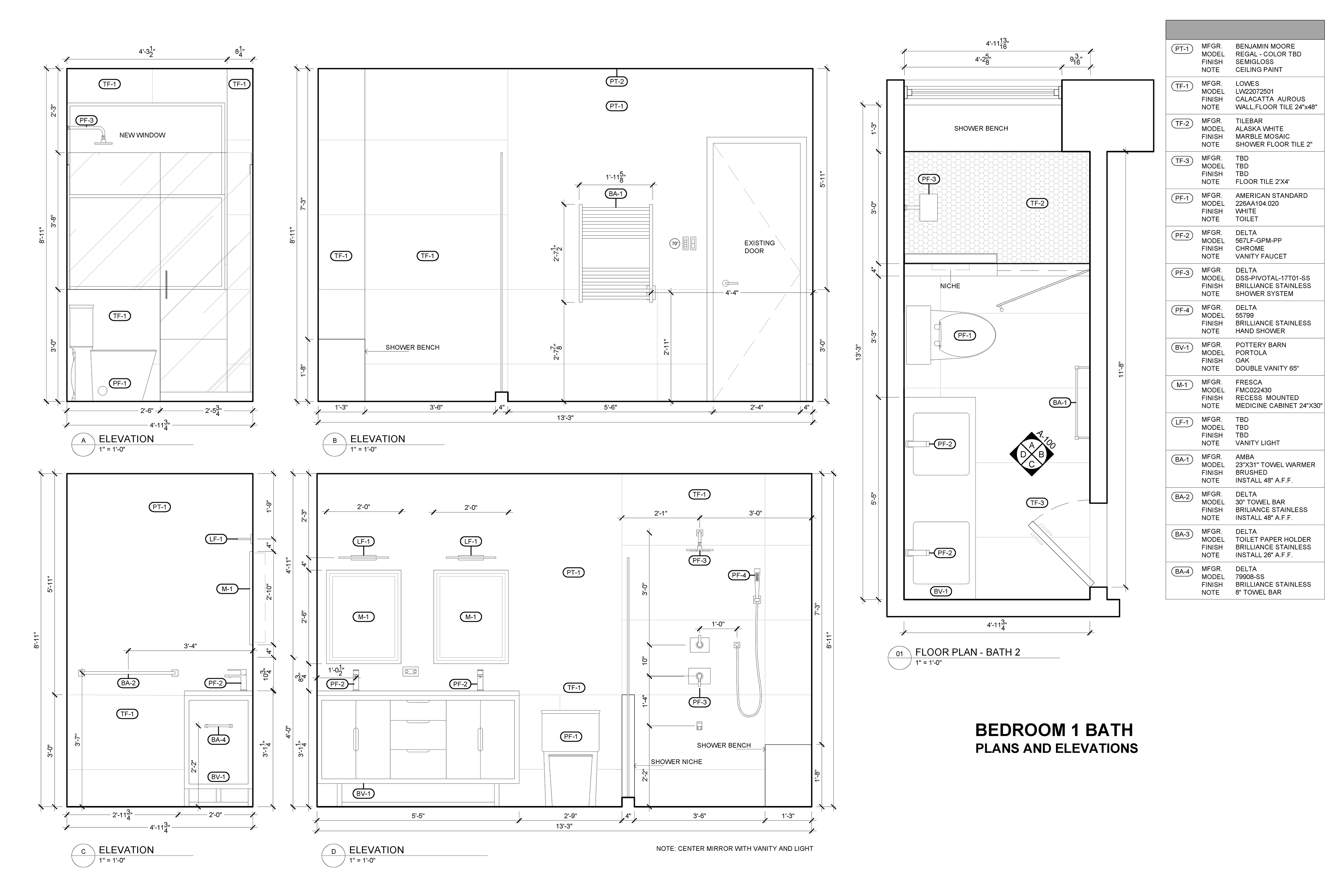
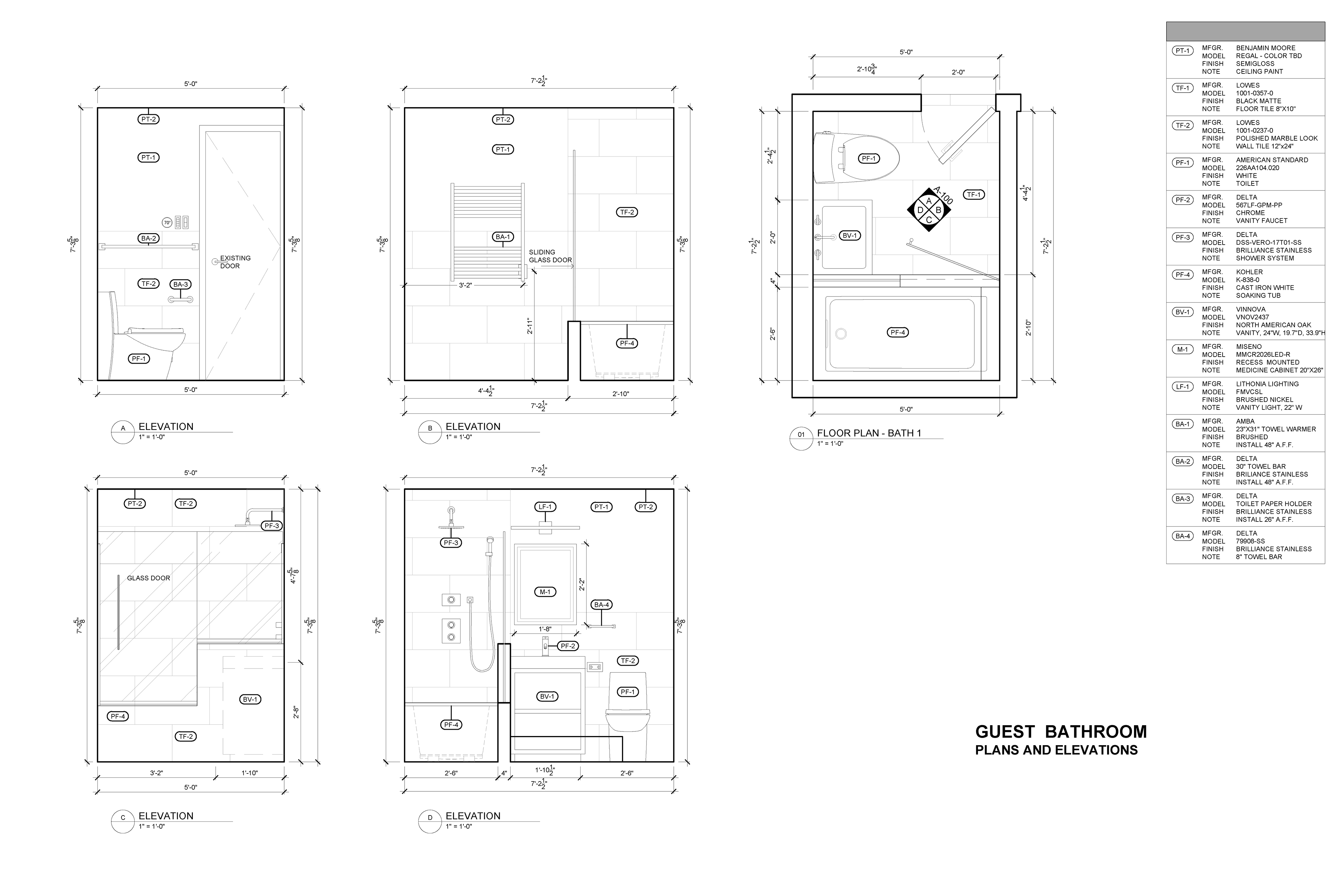
The main challenge was the master bathroom. The design involved combining the half bathroom located in the second bedroom to create an ample room for essential bathroom fixtures, including a spacious shower enclosure and dual sinks. The guest bathroom also received a transformation with a polished marble look tile on the floor and walls making a brighter space. A new bath was installed with a glass door.
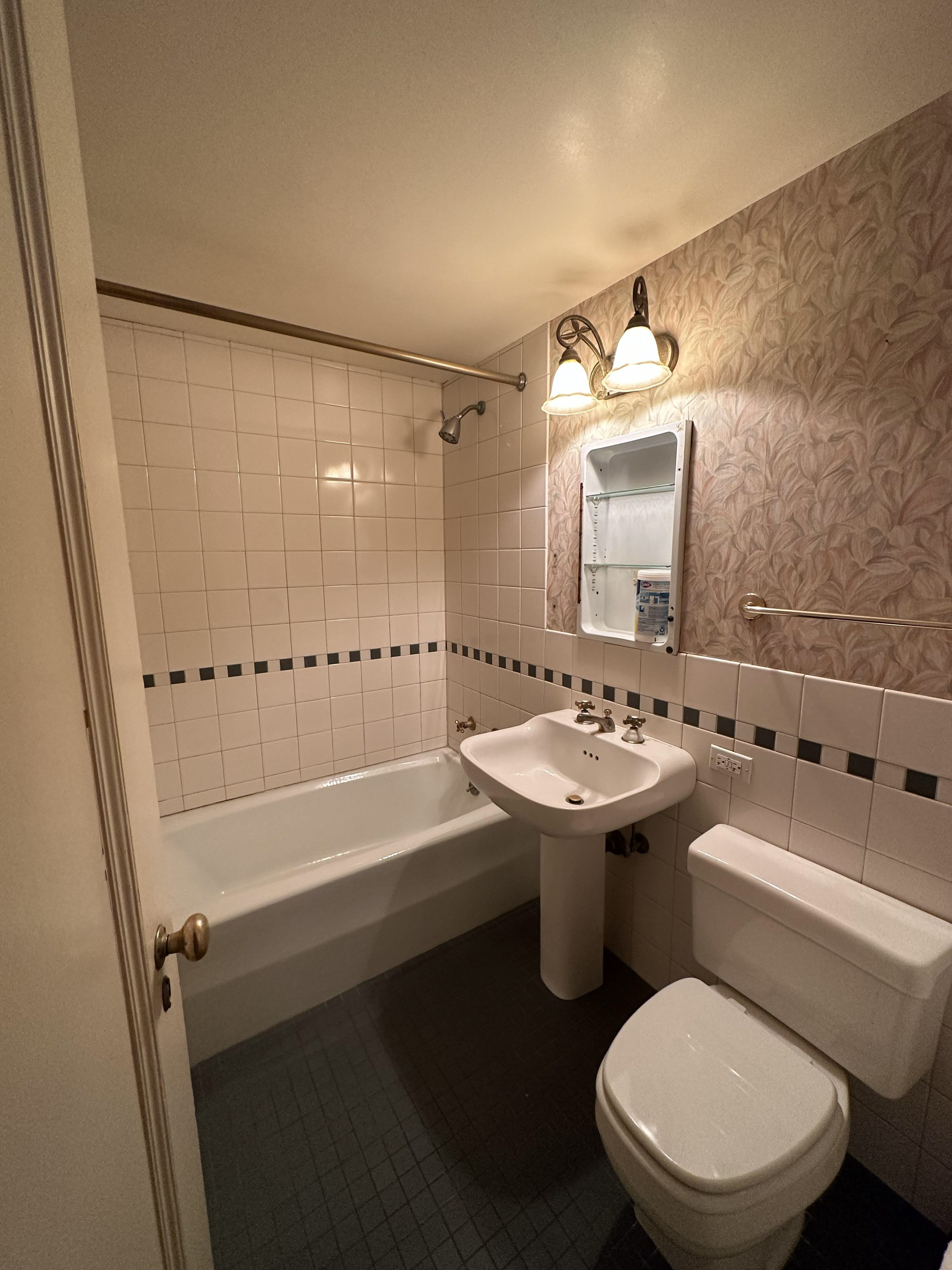


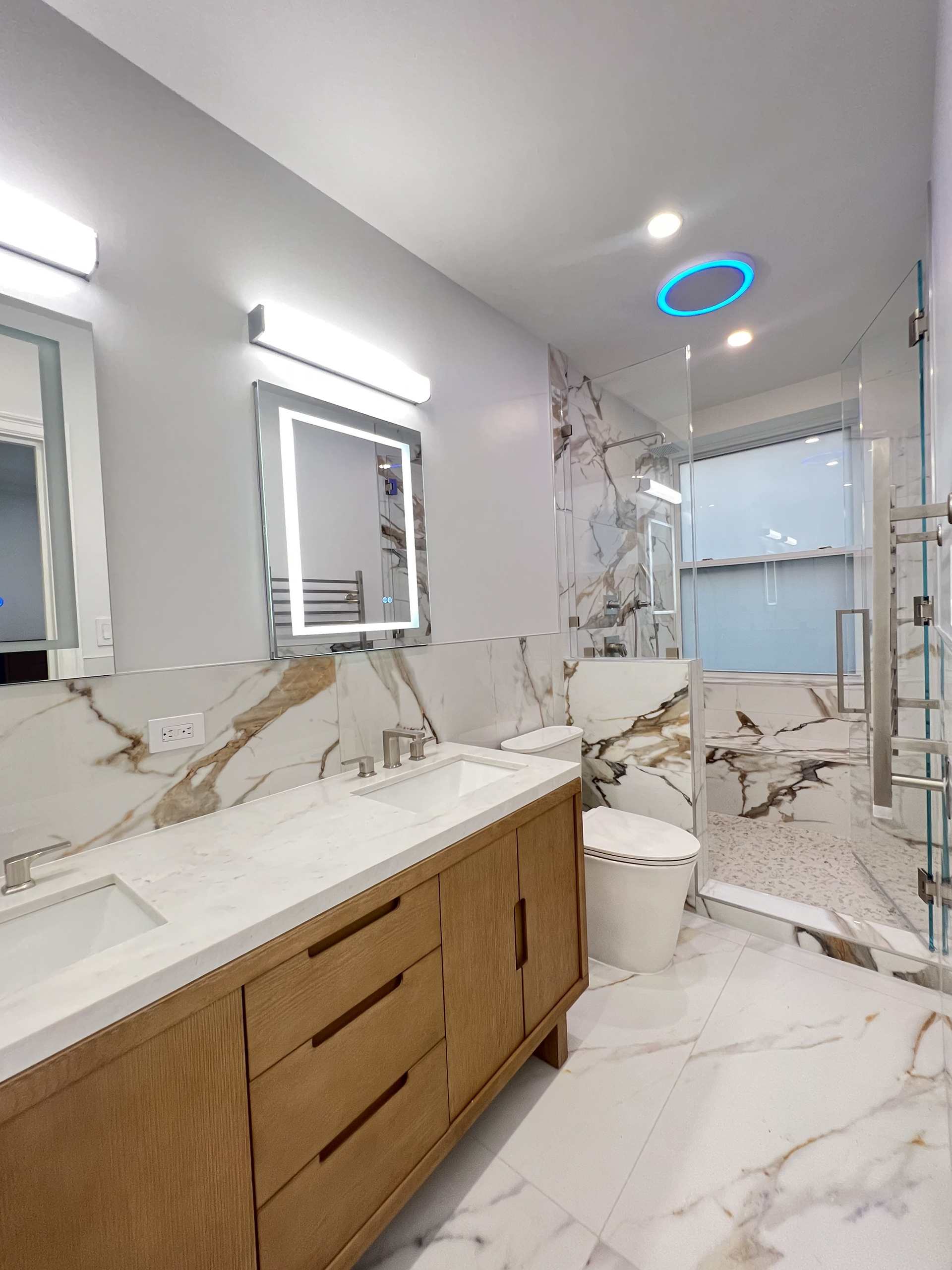
KITCHEN PLANS
One of the weaker points of the original layout was the outdated and narrow kitchen area. The main objective was to create a fresh and modern room by using a light color palette. White herringbone tiles were selected for the backsplash, combined with a quartz calacatta countertop, all complemented by white custom cabinets.
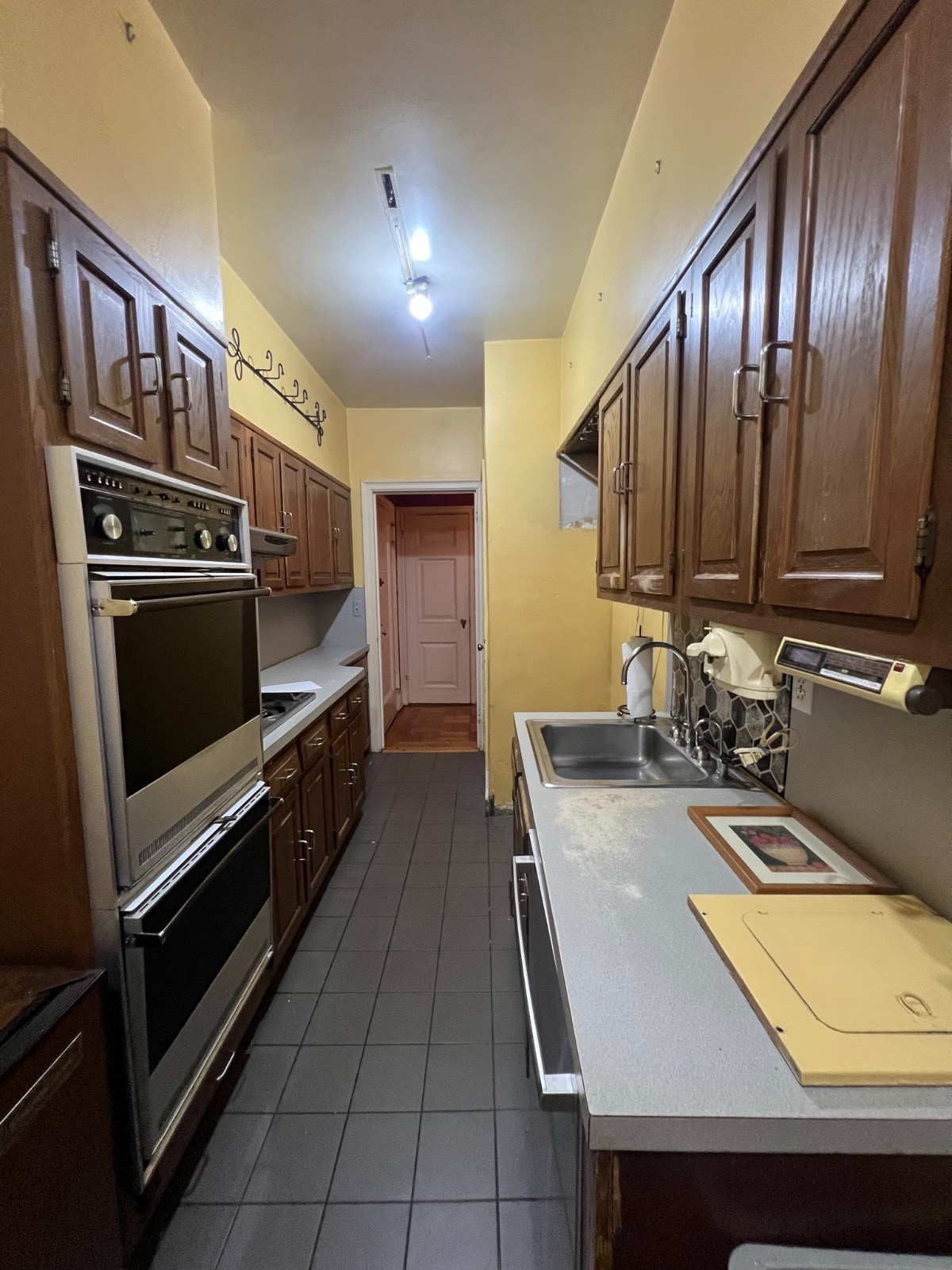
BEFORE
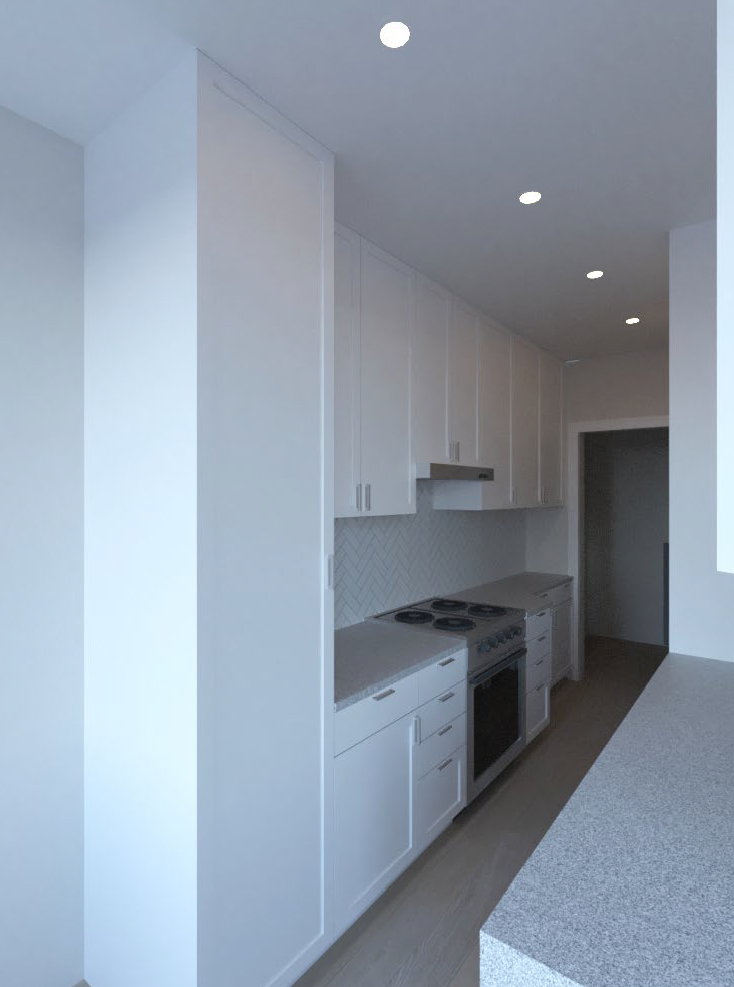
PROPOSED
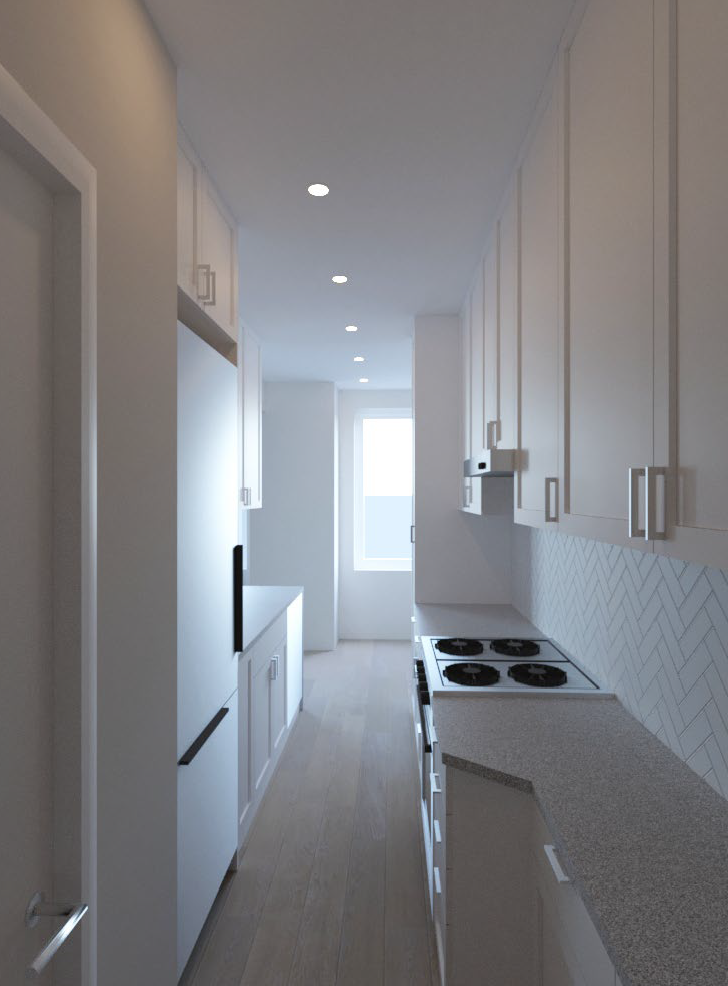
PROPOSED
The whole apartment received new flooring, new windows and all walls and ceiling had plaster work done. The doors were refinished and closet shelving was built to amplify storage as requested by the client. Rough electrical, plumbing and HVAC work was done. New lighting fixtures were installed in every room to brighten up the spaces.