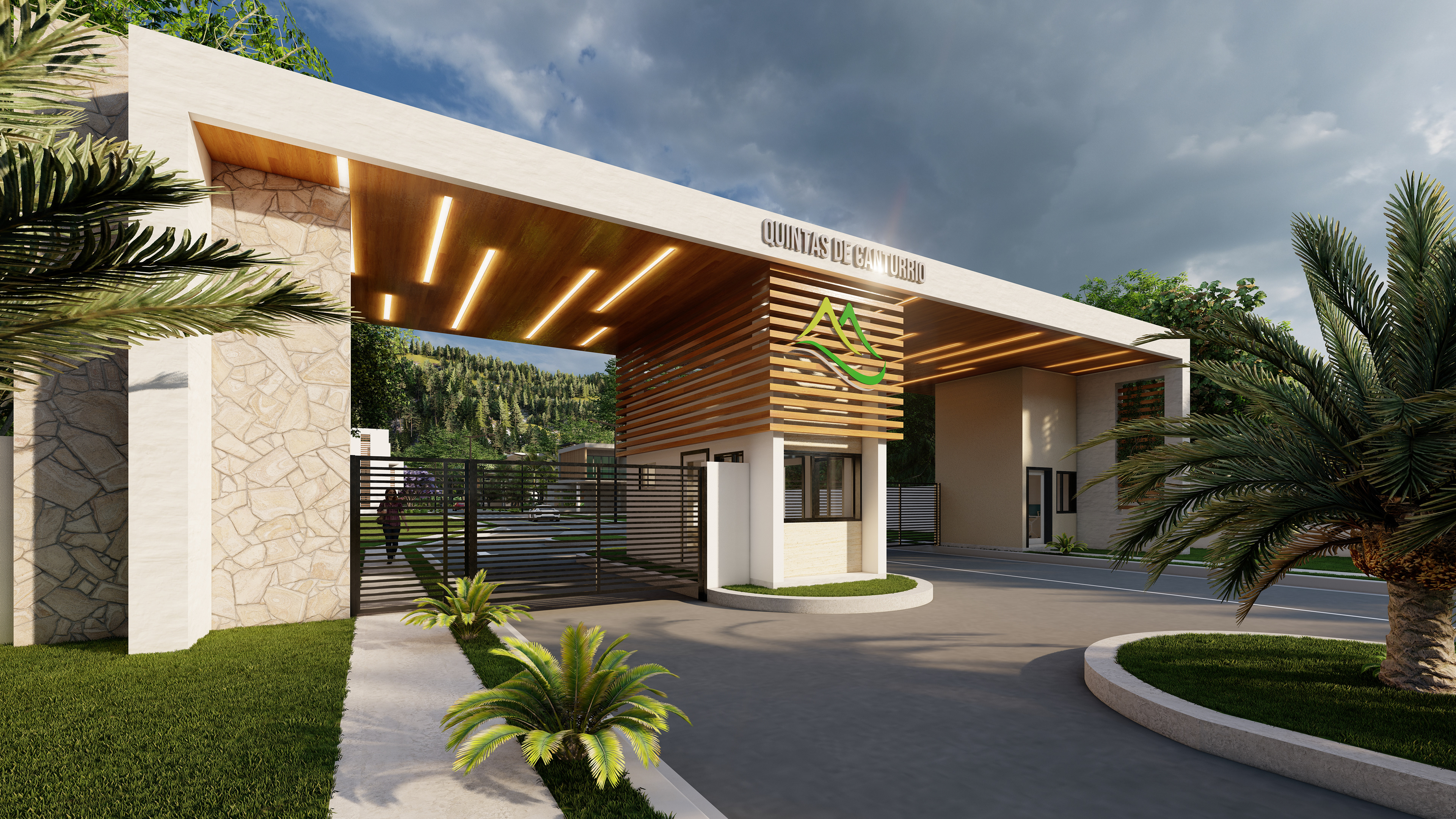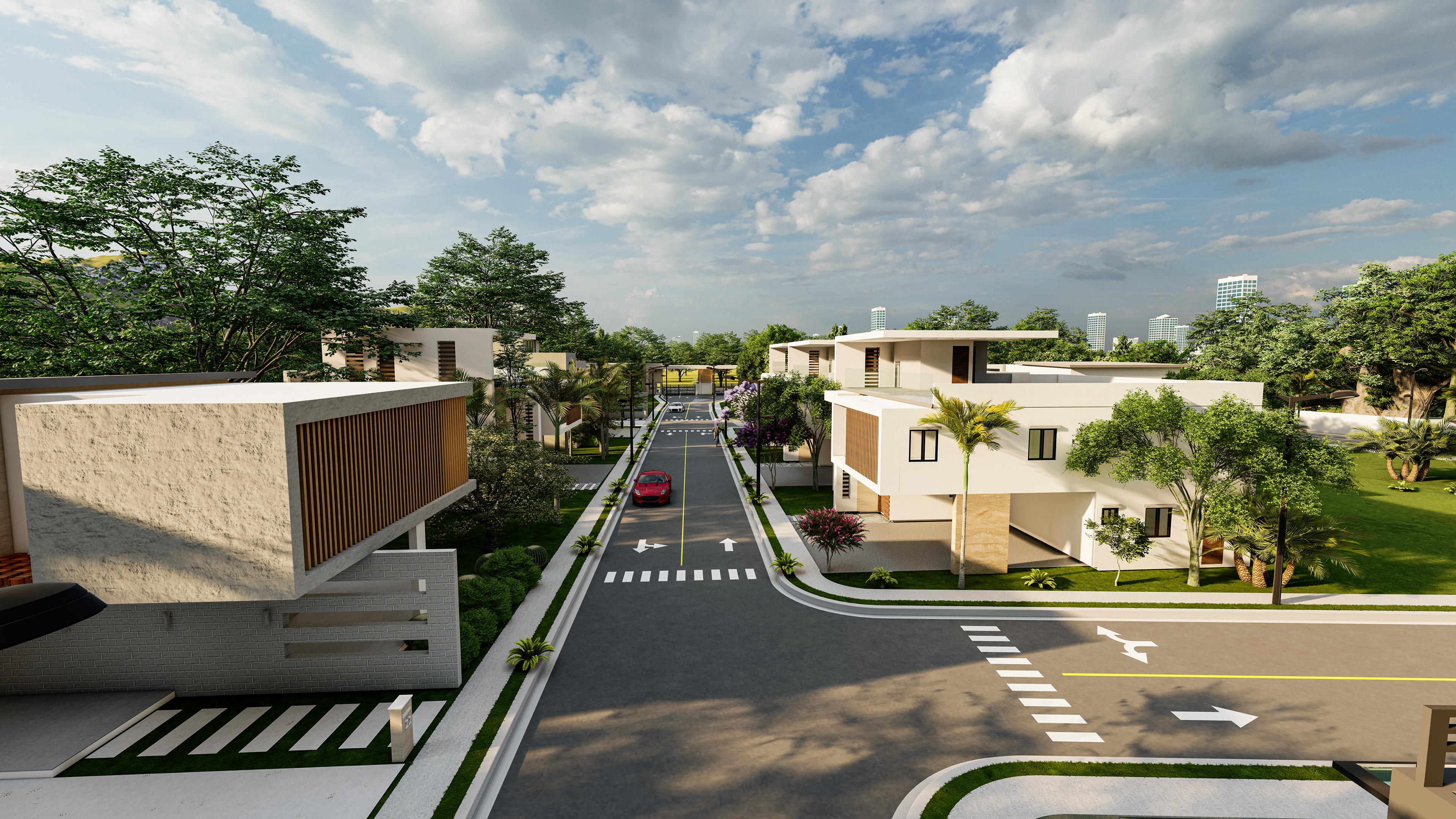Location: Santiago, Dominican Republic
Year: 2021 - in progress
In collaboration with: Krystal Polanco
The project located near Camp David in Santiago is a proposed private gated community for 33 families. The development will include a park with courts, pools and a multi-purpose hall for the residents for meetings and social events to enjoy. It is a community that demands excellence in architecture, landscaping, and residential style to create a unique living experience.
The brief was to draw a subdivision plan and entrance gate with different lot sizes sitting on 4.65 acres of land. The 33 lots range from 3,230 to 4,845 sq ft taking almost 3 acres and the remaining 1.5 acres for the amenities that the project offers. The main entrance to the community is at the north east of the site. It is gated to ensure the privacy and security of the community. The entry includes a security gatehouse, pavers, masonry walls, and iron gates.
SUBDIVISION PLAN
ENTRANCE GATE FLOOR PLAN


